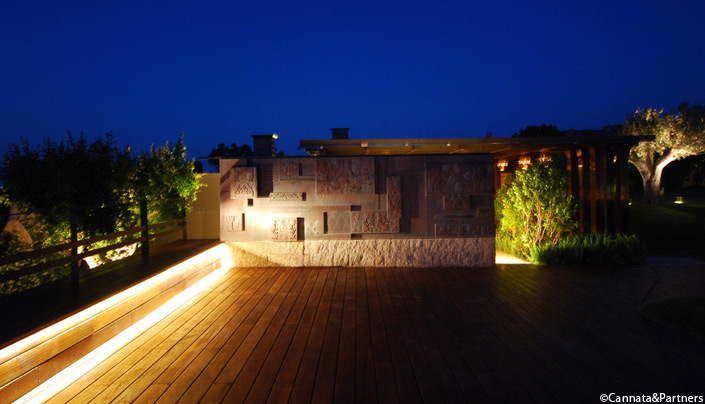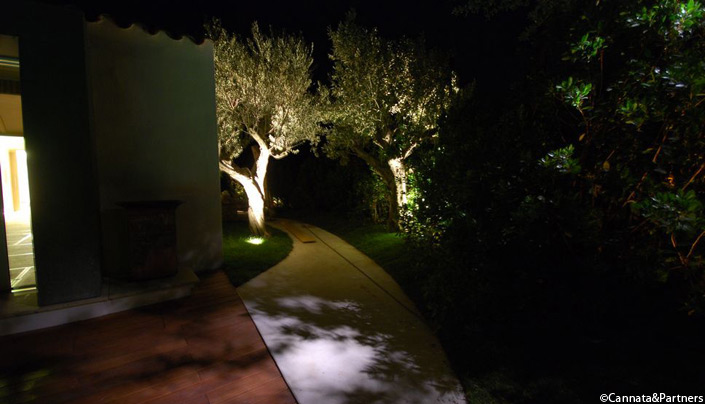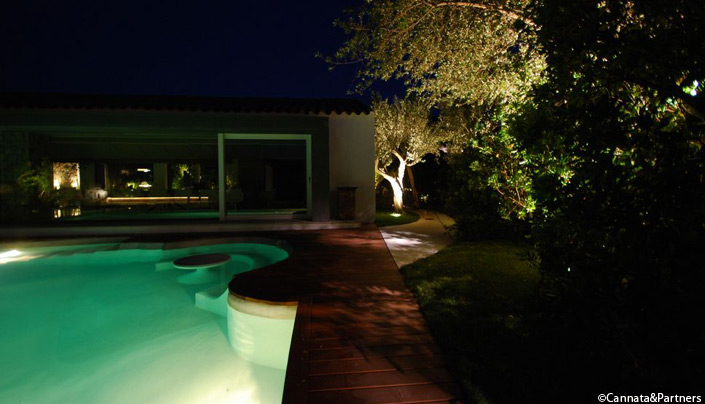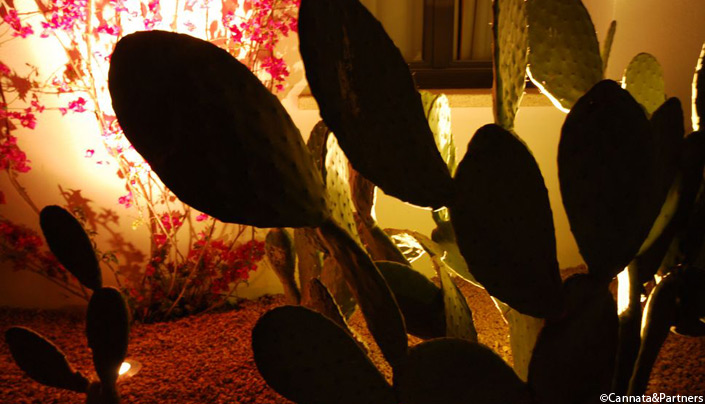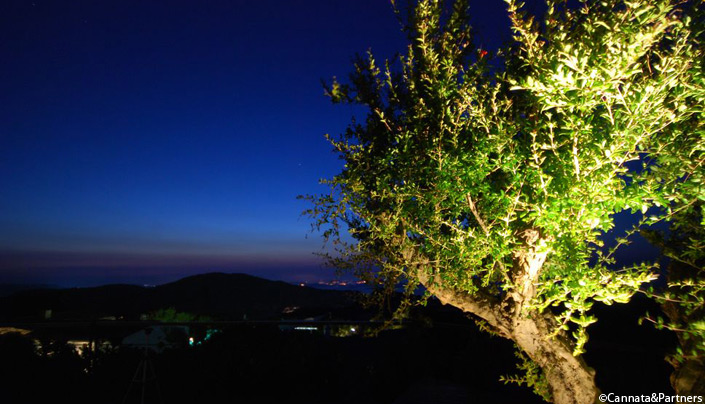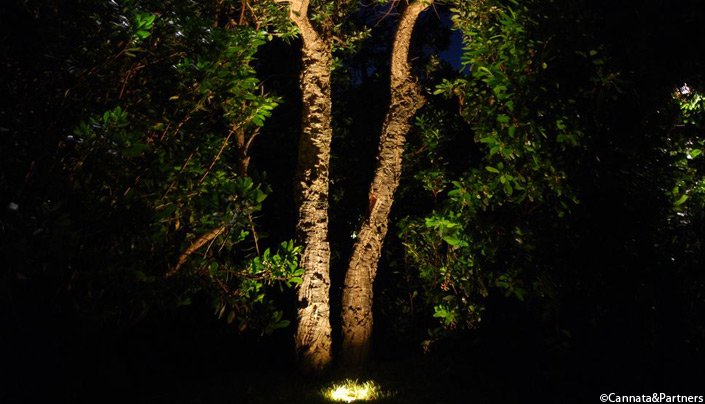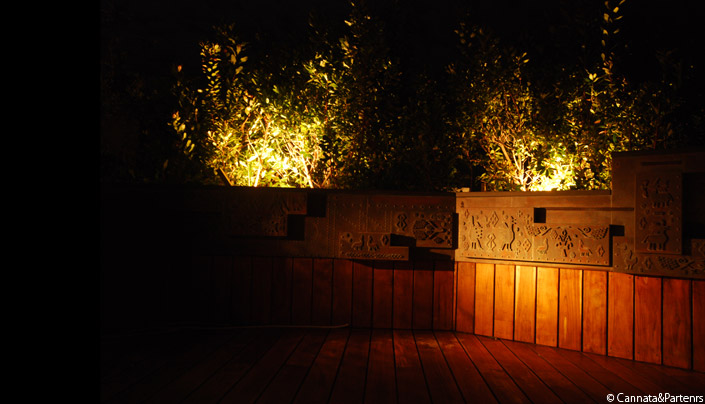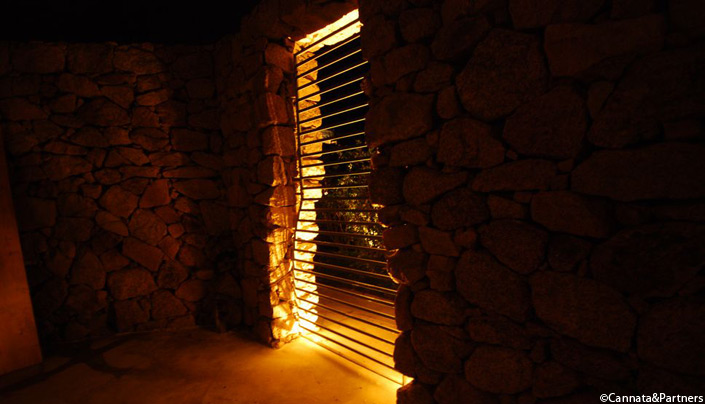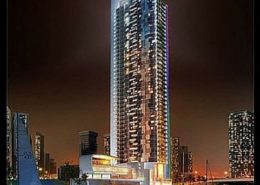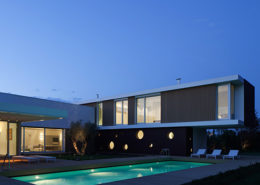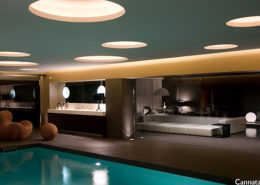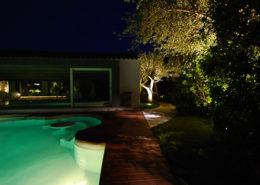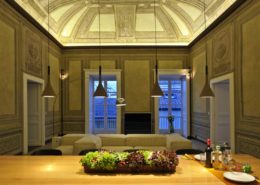The lighting project, in line with the design intentions, aims to enhance the charm and fascination of this beautiful villa overlooking the Maddalena archipelago.
The light, in harmony with the green attendance and other natural elements such as water or rocks, shows the spaces, lights colors, highlights the plasticity of plants, opens backgrounds and visual, helps in building fantastic landscapes.
Rough glimpses, like the grating embedded in the hard stone walls, are softened by the light as a soft cashmere blanket that smooths all the roughness and hardness, grates otherwise disturbing take on at night, between light and shadow, a gentle melancholy.
The facade on the outdoor living is characterized by “talking walls” whose narrative rises and is heard with the light, all that in the daylight takes on a memorial sense at night gets an archetypal, parietal significance, (Neolithic).
The outdoor living, which is the most representative area of the garden is lit by a soft light that marks the architectural presences and if necessary changes in tone and intensity to suit a dinner with guests or a relaxing moment with dip in a big bathtub.
The light becomes a tool that generates pauses, rhythm, depth, allowing the different areas of the terrace and the garden to get into dialogue with each other. Such as cactus that are plants in the daytime but at night become like sculptures of Brancusi or black forms of Kounellis, carving out their presence by a dense and fascinating shadow.
Light and architecture are signs of an emotional presence in exemplary harmony with the surrounding nature.
Credits
Category
Residenze Private
Client
Privato
Location
Sardegna
Architect
Luca Scacchetti, Paesaggista: Patrizia Pozzi
Photographer
Cannata & Partners
Engagement
Illuminazione esterna
Lighting Design
Filippo Cannata
Lighting Design Team
D. Panarese
Completed
2011
Download
Richiedi il parere dell’esperto
per una soluzione personalizzata

